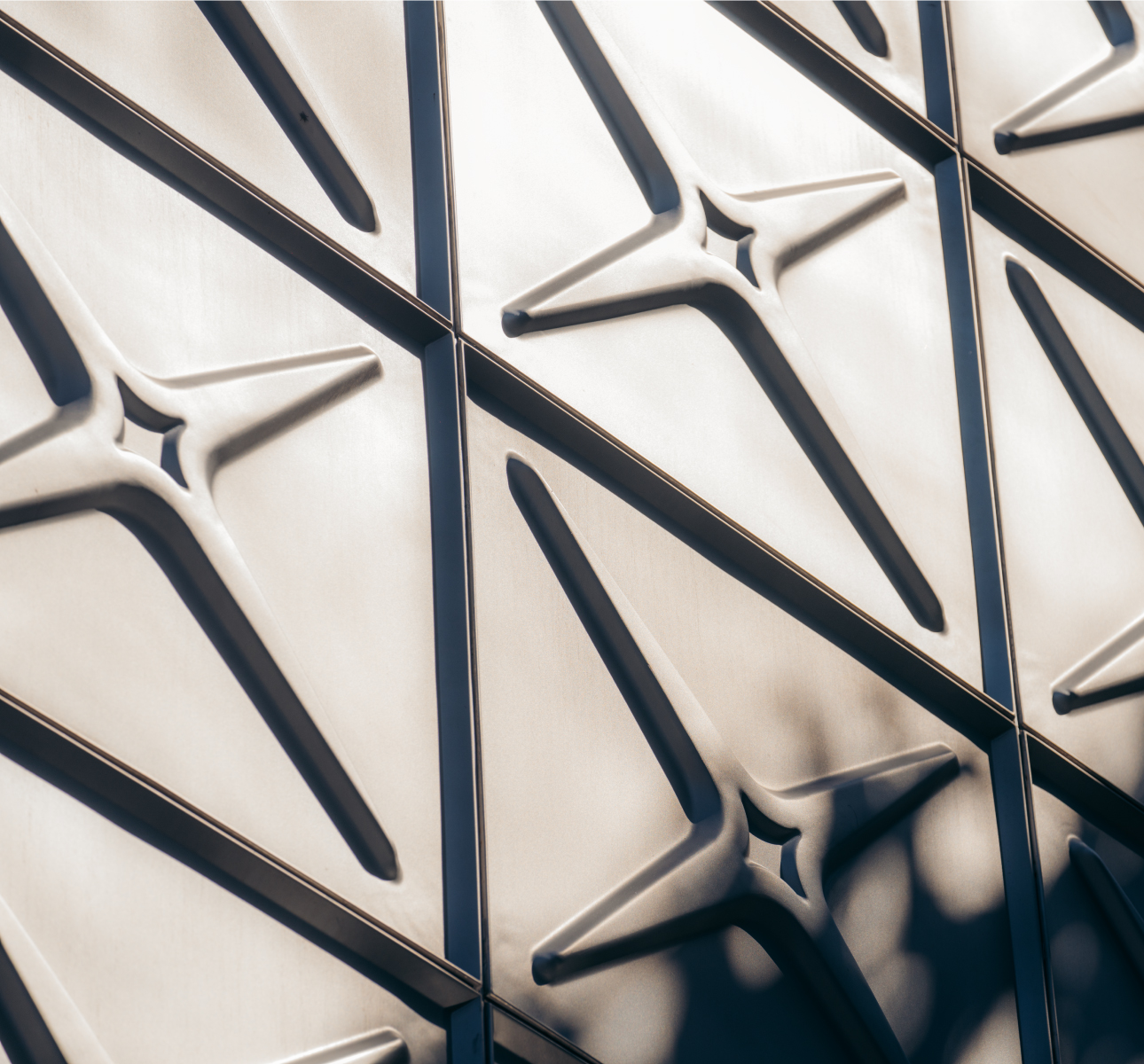The Museum
Located in the heart of the city, MAP is home to a growing collection of paintings, sculptures, textiles, photographs, popular culture and more, dating from the 10th century to the present day. The museum spans 6 storeys and includes art galleries, digital experience centres, a dedicated research and conservation lab as well as a shop, cafe, member’s lounge and rooftop alfresco restaurant.
MAP is a melting pot of ideas, stories and cultural exchange where we hope to encourage humanity, empathy, and a deeper understanding of the world we live in, through art.
Focus on Accessibility
Designed by Mathew & Ghosh, the building features a strong focus on accessibility, to support people with disabilities who visit the museum. Designed with steel panels that are embossed with a cross pattern, the facade of the building resembles an industrial water tank, which is meant to bring out the metaphorical connection between the idea of storing something precious: in this case, art. The simple and unique design, material, transparency, and opacity of the building make it an architectural icon in the city of Bengaluru.
The designing and execution was carried out under the close guidance of the MAP Architectural Committee, led by Rahul Mehrotra of RMA Architects, and with Mahrukh Tarapore and the late Martand Singh as its core members.
MAP is proud to announce that we have been awarded with the 15th NCPEDP-Mphasis Universal Design Awards 2024 under the Role Model Companies & Organizations. The National Centre for Promotion of Employment for Disabled People, New Delhi recognises our exceptional contributions towards creating inclusive and accessible environments, and setting remarkable standards in universal design.
Find out more about MAP’s accessibility features in the video below!
Click here to plan your visit to MAP.



